26 Dorfer Lane, Nesconset, NY 11767
| Listing ID |
10950660 |
|
|
|
| Property Type |
Residential |
|
|
|
| County |
Suffolk |
|
|
|
| Township |
Smithtown |
|
|
|
| School |
Smithtown |
|
|
|
|
| Total Tax |
$23,078 |
|
|
|
| Tax ID |
0800-110-00-07-00-007-003 |
|
|
|
| FEMA Flood Map |
fema.gov/portal |
|
|
|
| Year Built |
2003 |
|
|
|
| |
|
|
|
|
|
Impeccable post-modern on quiet cul-de-sac. Bright/airy 2 story entry. Gleaming HW floors and large 2nd story window. Formal DR and LR room exquisitely detailed w/chandelier, wall sconces, and finely crafted millwork. Transom windows, wall of sliders, and vaulted ceiling in the amazing billiard room. Kitchen thoughtfully built w/granite countertops over ivory cabinetry, tile backsplash, 8 burner stove, wall oven, extra-large fridge, and farm sink. Cherry island w/ice-maker, second sink, and additional seating. Beverage bar and wine fridge off DR. Den, large laundry room, and oversized office complete main floor. Upstairs bathroom classically appointed w/subway tile, granite countertop and wainscoting. 3 bedrooms flank the landing and bathroom. Double doors to the master bedroom w/vaulted ceilings, chandelier, gas FP, beverage bar and built-ins. Master bath boasts oversized shower and soaking tub. Outside gazebo includes wood-burning FP and ceiling fan/light.
|
- 5 Total Bedrooms
- 3 Full Baths
- 1 Half Bath
- 4200 SF
- 0.61 Acres
- 26572 SF Lot
- Built in 2003
- Available 2/16/2021
- Modern Style
- Lower Level: Finished, Walk Out
- Lot Dimensions/Acres: .61
- Condition: Mint +
- Oven/Range
- Refrigerator
- Dishwasher
- Microwave
- Washer
- Dryer
- Hardwood Flooring
- Central Vac
- Intercom
- 16 Rooms
- Entry Foyer
- Family Room
- Den/Office
- Walk-in Closet
- 2 Fireplaces
- Alarm System
- Forced Air
- Natural Gas Fuel
- Central A/C
- Basement: Full
- Hot Water: Indirect Tank
- Features: Cathedral ceiling(s), eat-in kitchen,formal dining room, granite counters, master bath,pantry,powder room
- Brick Siding
- Vinyl Siding
- Attached Garage
- 3 Garage Spaces
- Community Water
- Other Waste Removal
- Pool: In Ground
- Fence
- Cul de Sac
- Window Features: Double Pane Windows
- Construction Materials: Batts insulation, fiberglass insulation,frame
- Lot Features: Near public transit, private
- Parking Features: Private,Attached,3 Car Attached,Driveway
- Sold on 5/07/2021
- Sold for $1,025,000
- Buyer's Agent: Daniel Clayton
- Company: Realty Connect USA L I Inc
|
|
Signature Premier Properties
|
Listing data is deemed reliable but is NOT guaranteed accurate.
|



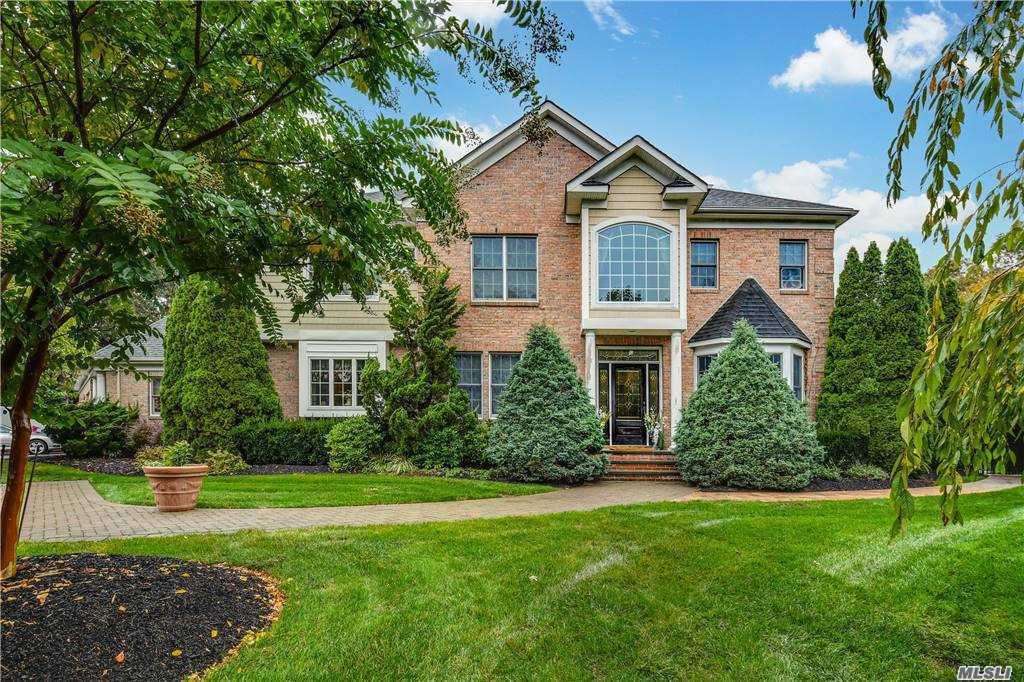

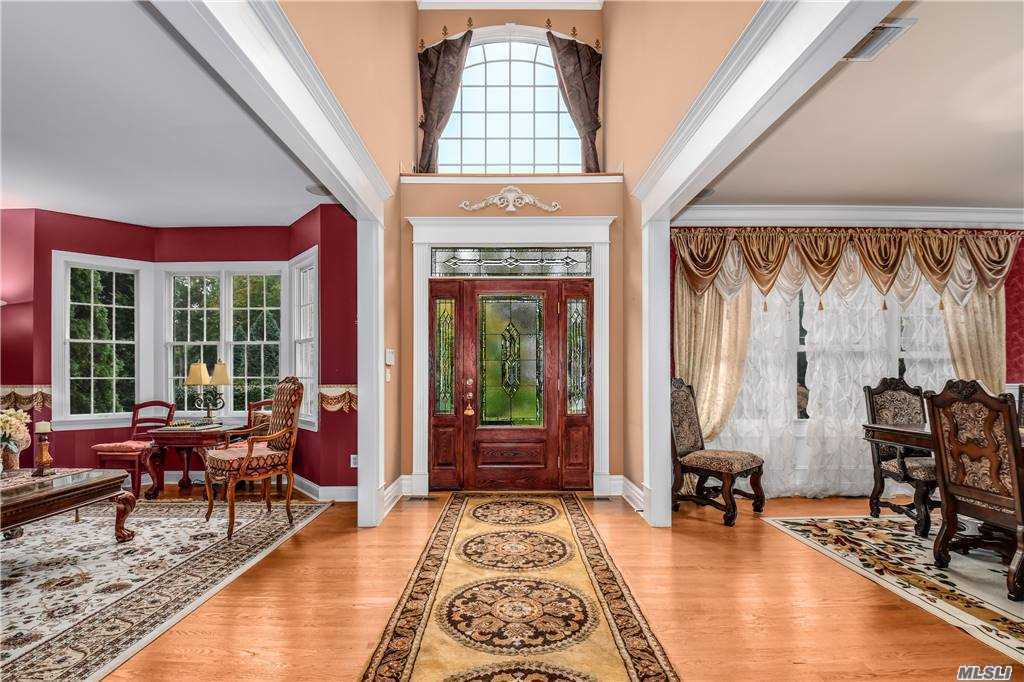 ;
;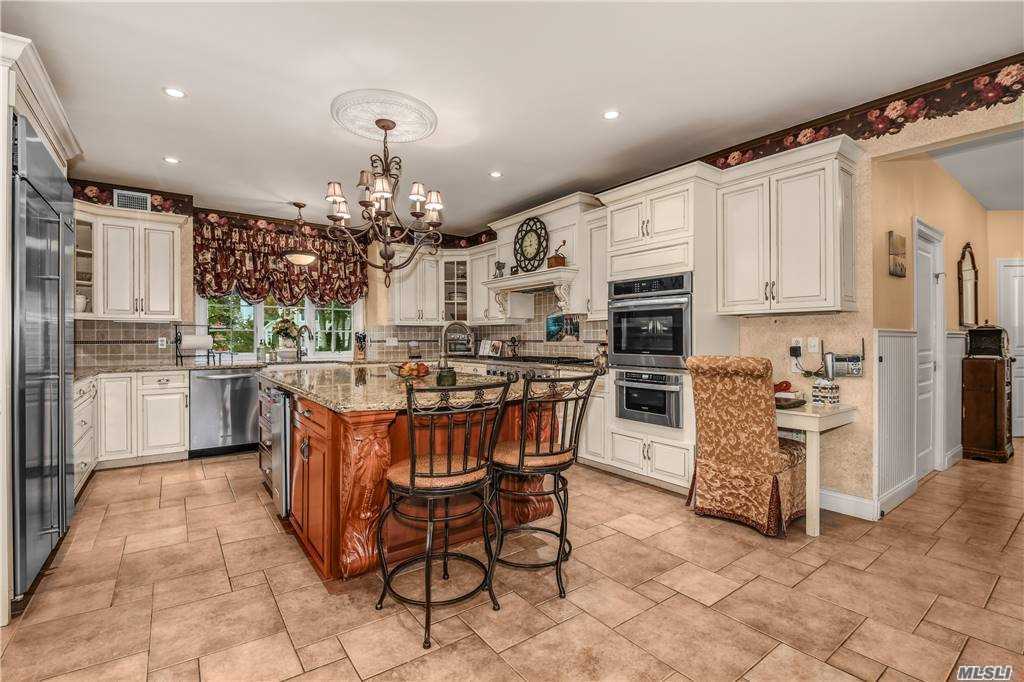 ;
;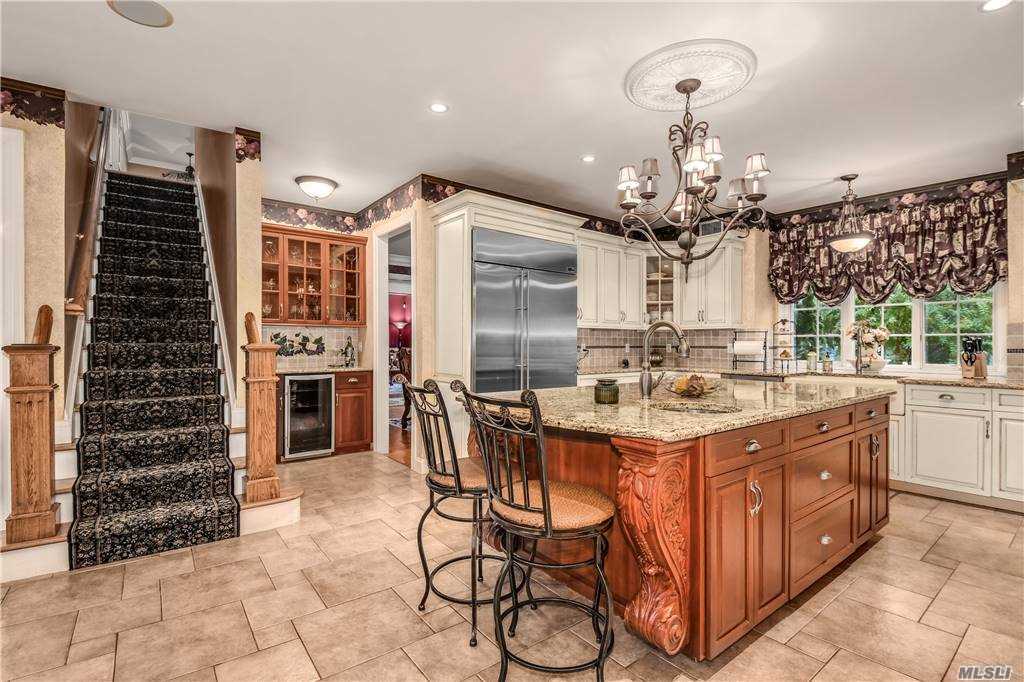 ;
;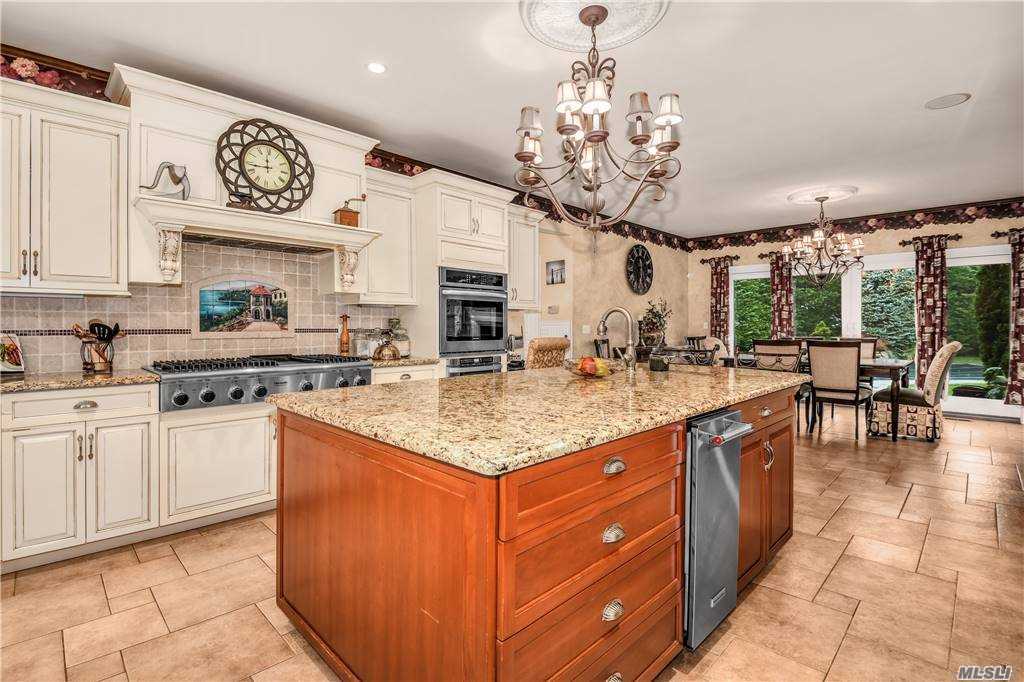 ;
;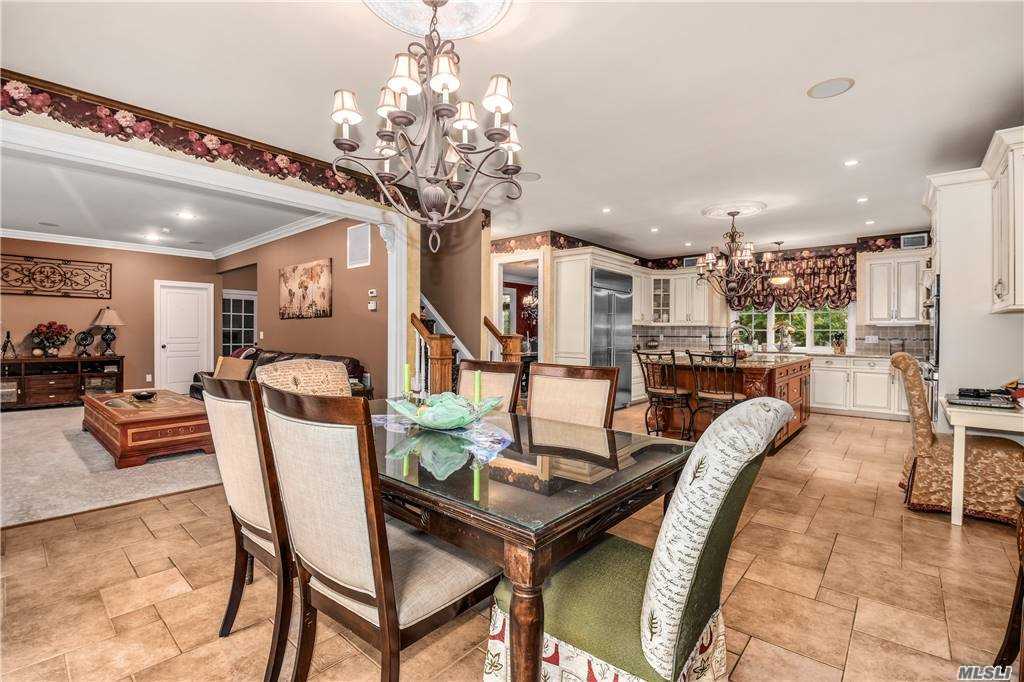 ;
;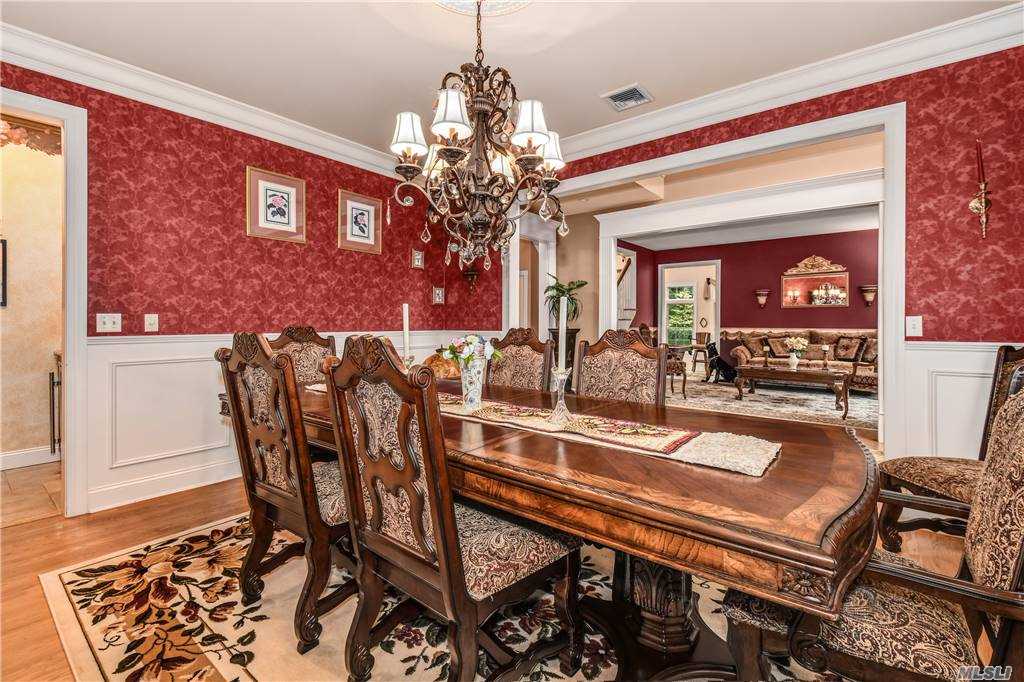 ;
;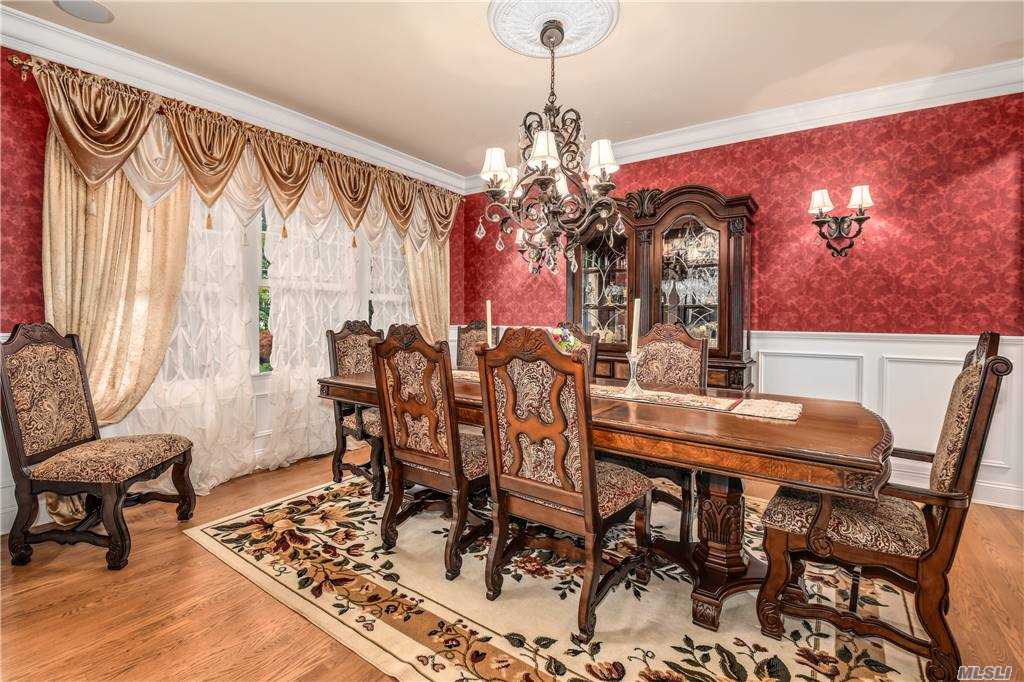 ;
;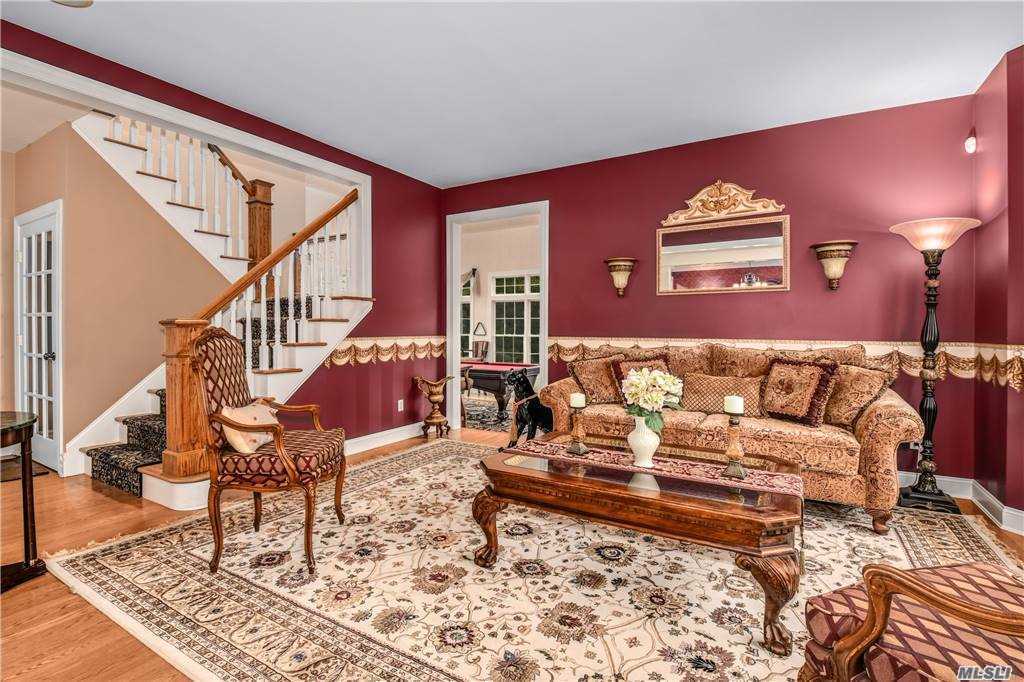 ;
;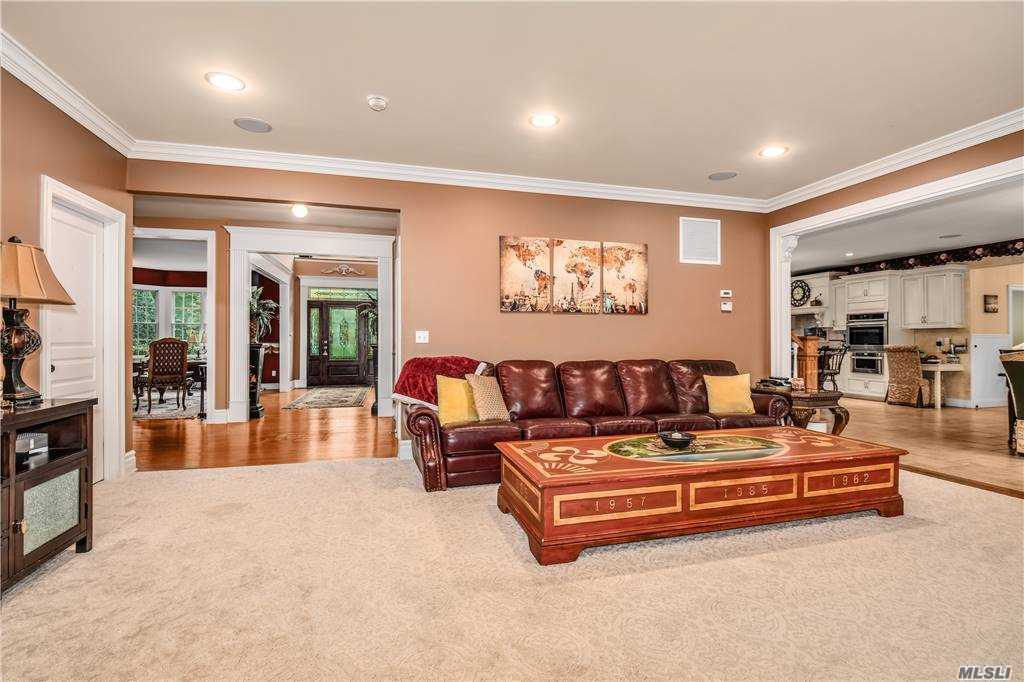 ;
;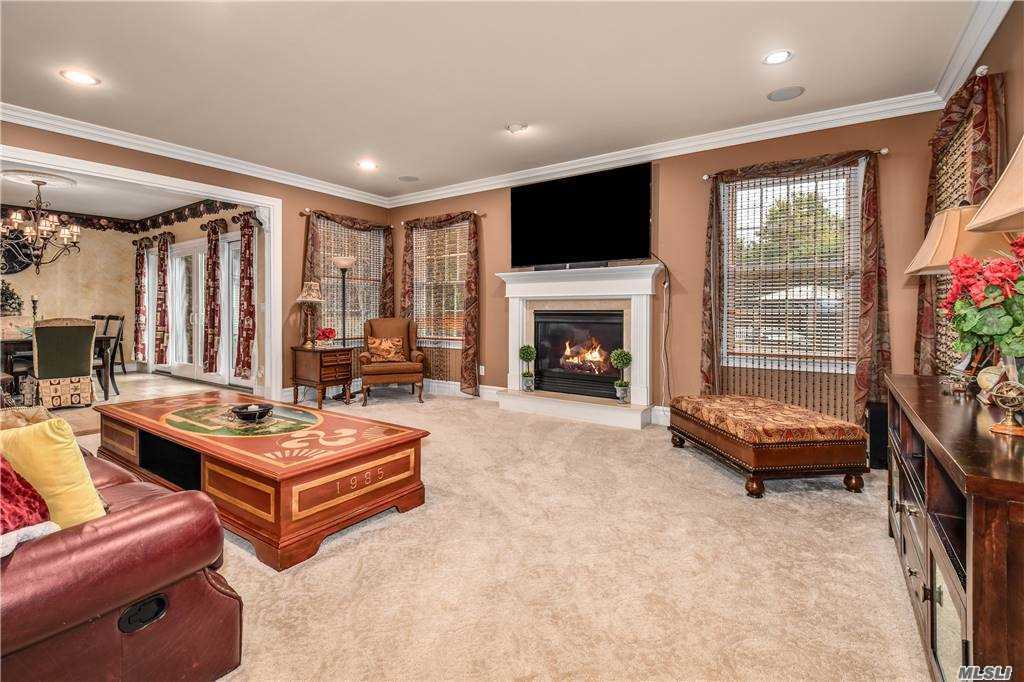 ;
;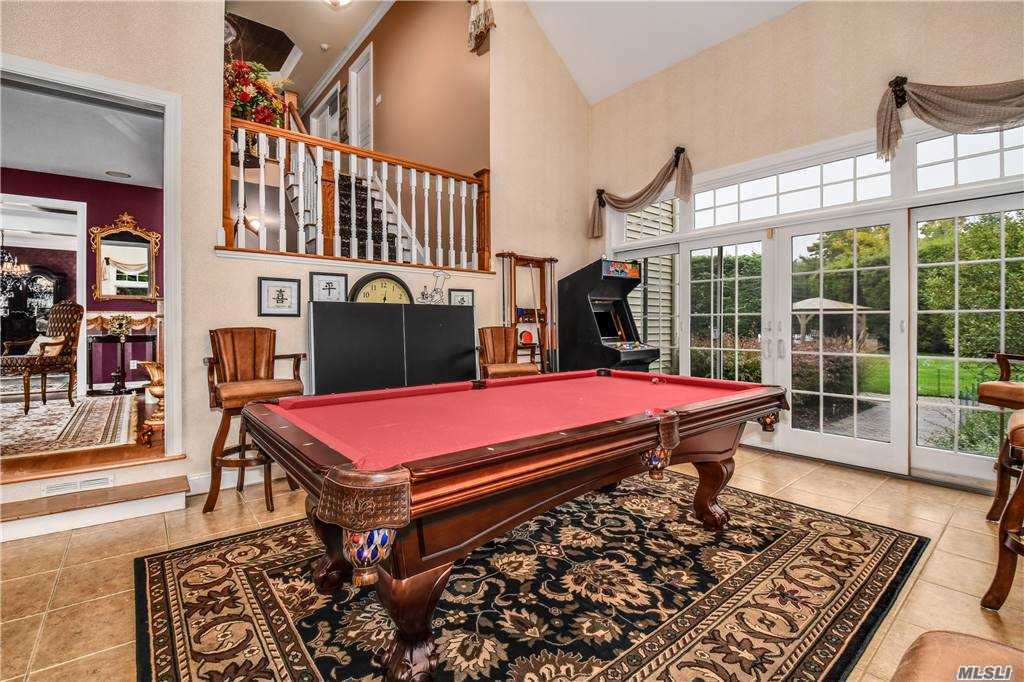 ;
;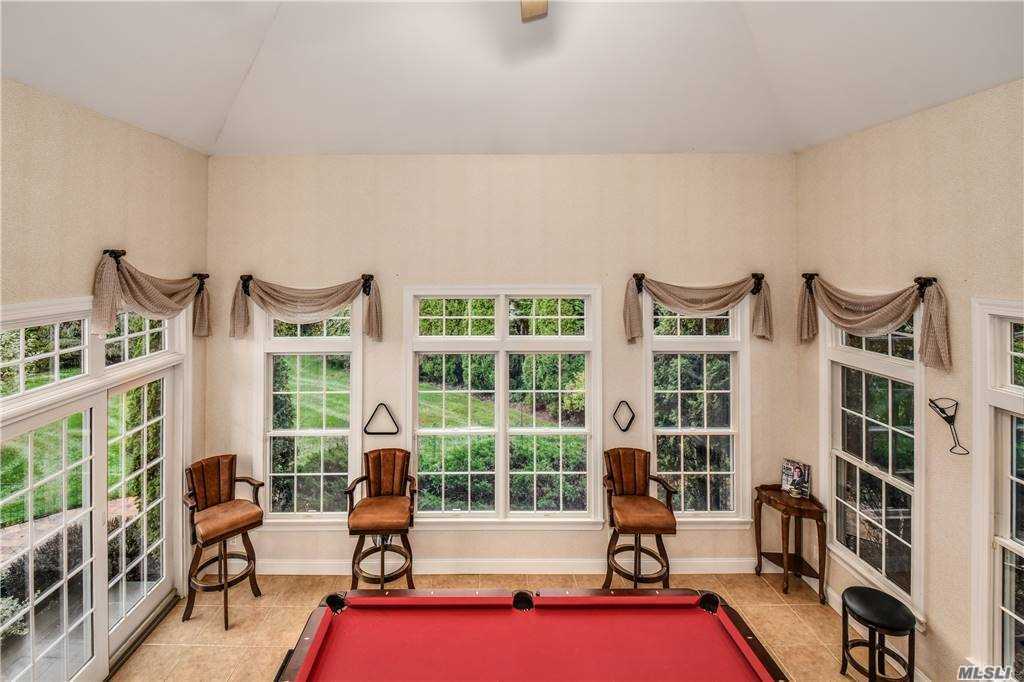 ;
;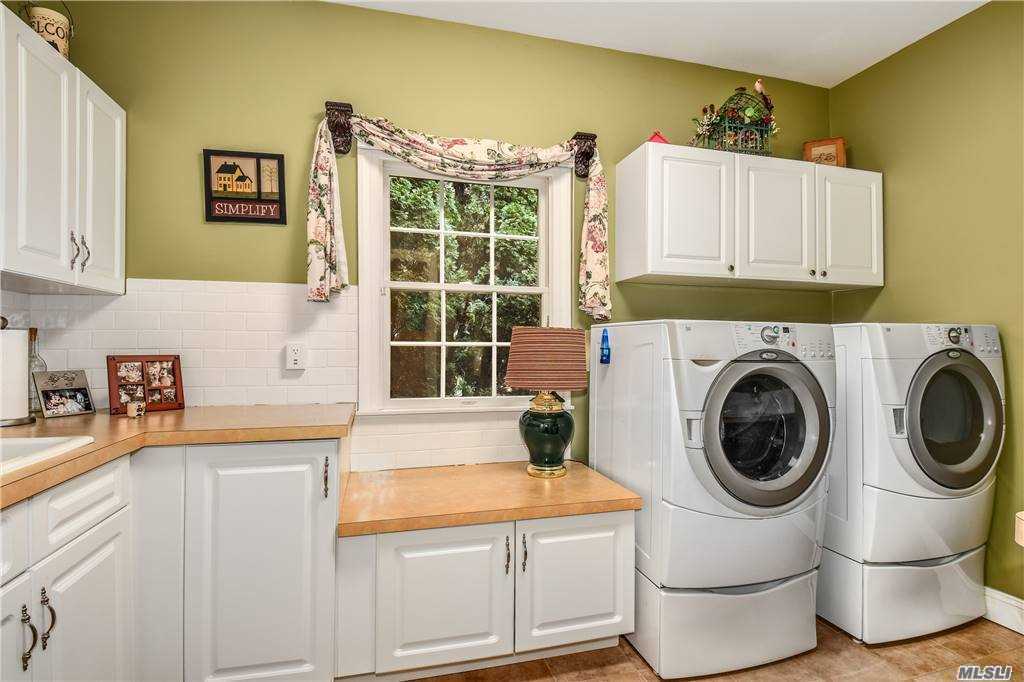 ;
;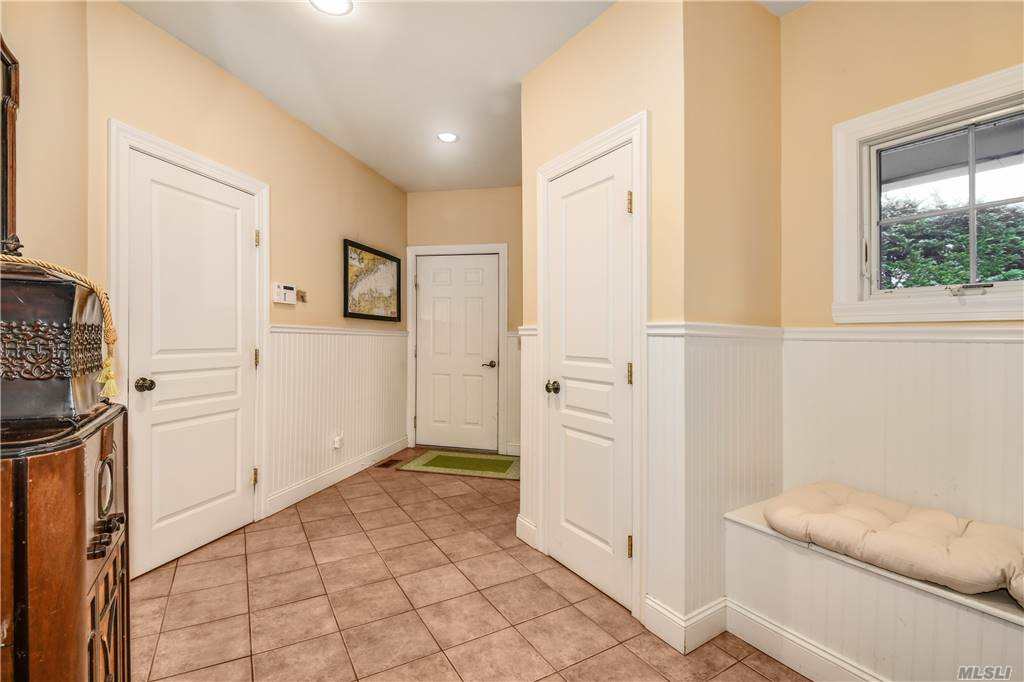 ;
;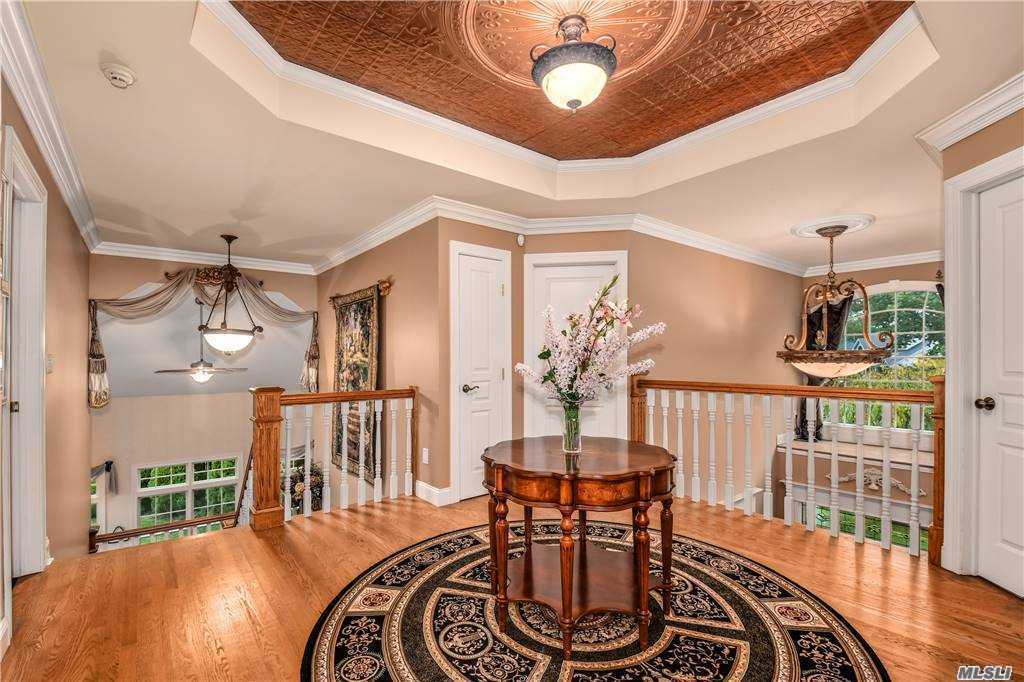 ;
;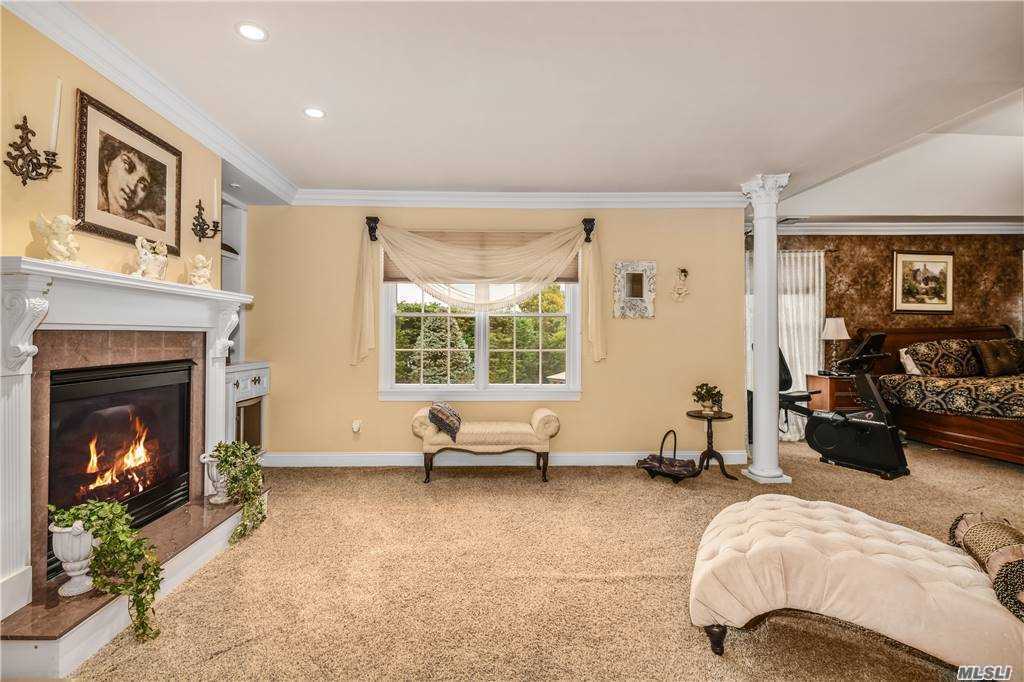 ;
;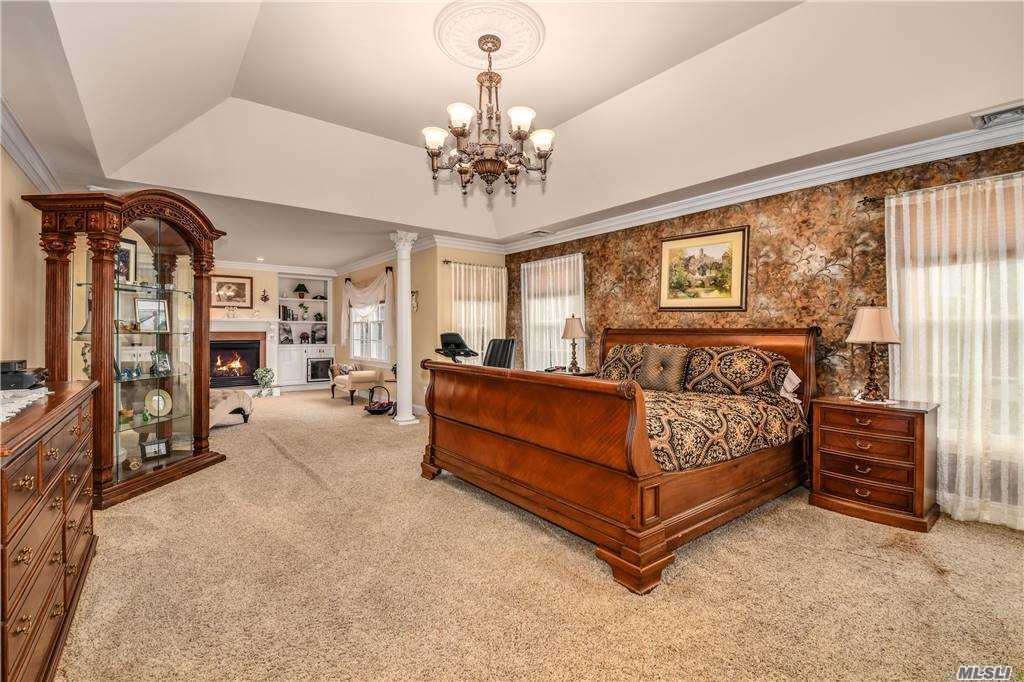 ;
;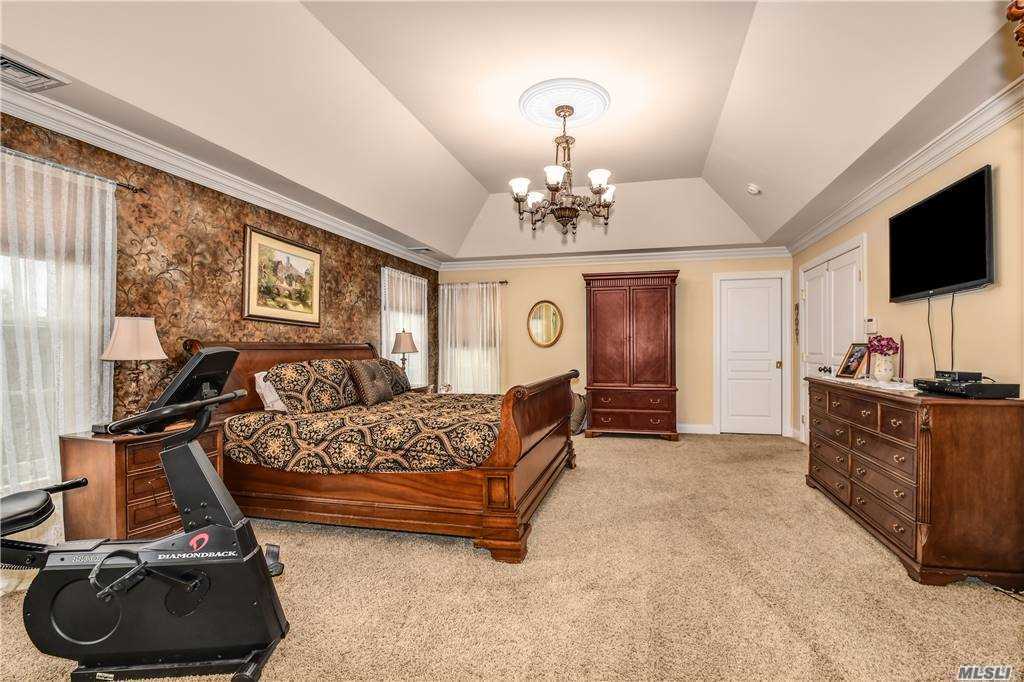 ;
;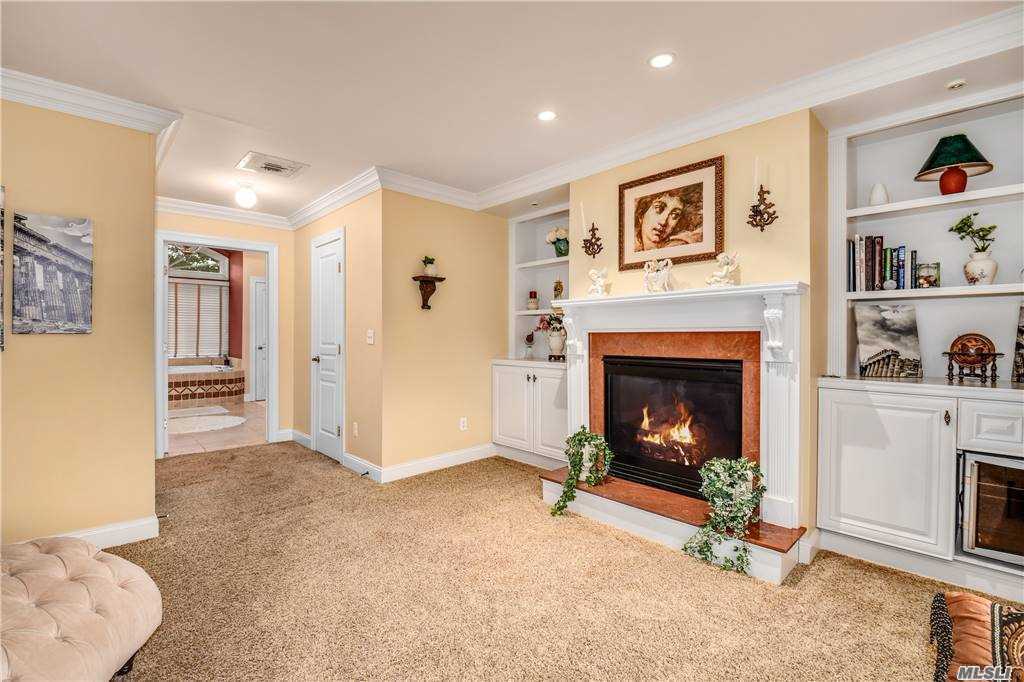 ;
;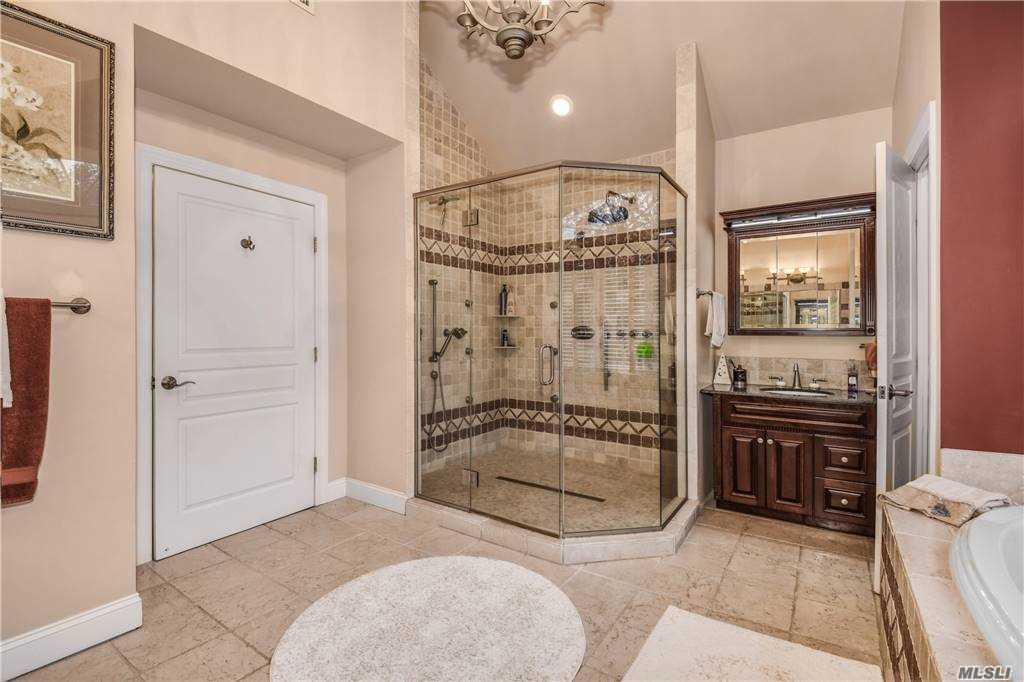 ;
;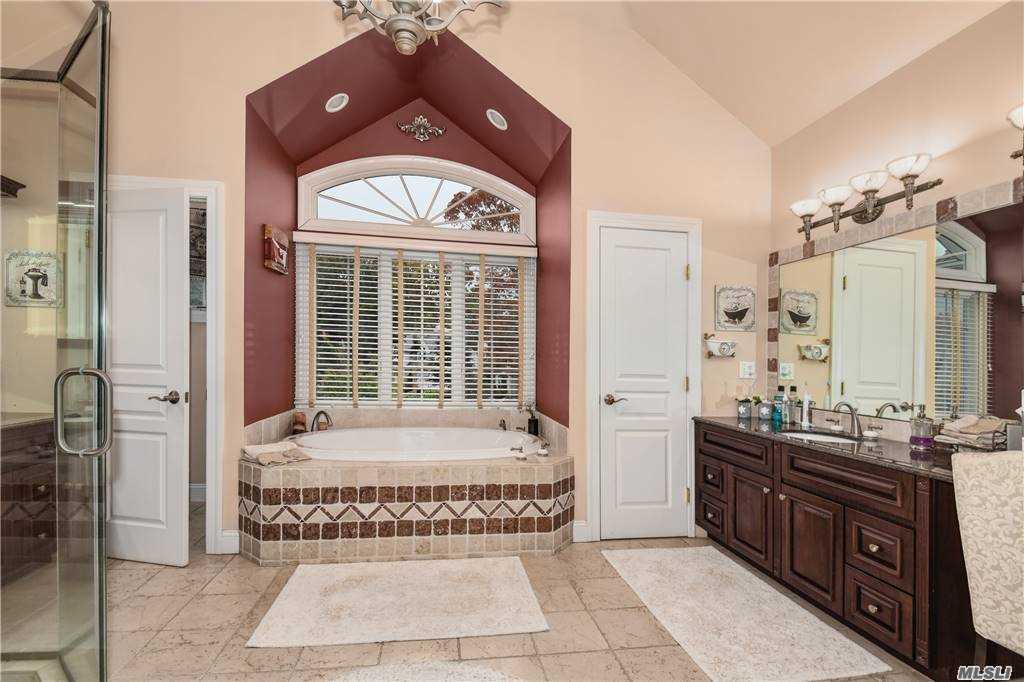 ;
;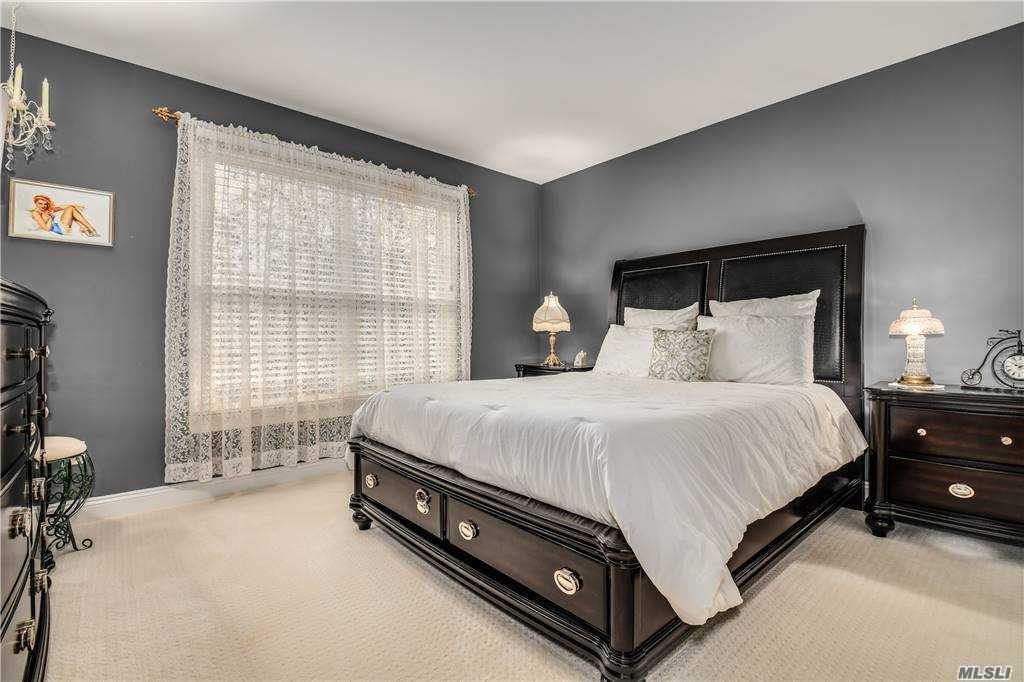 ;
;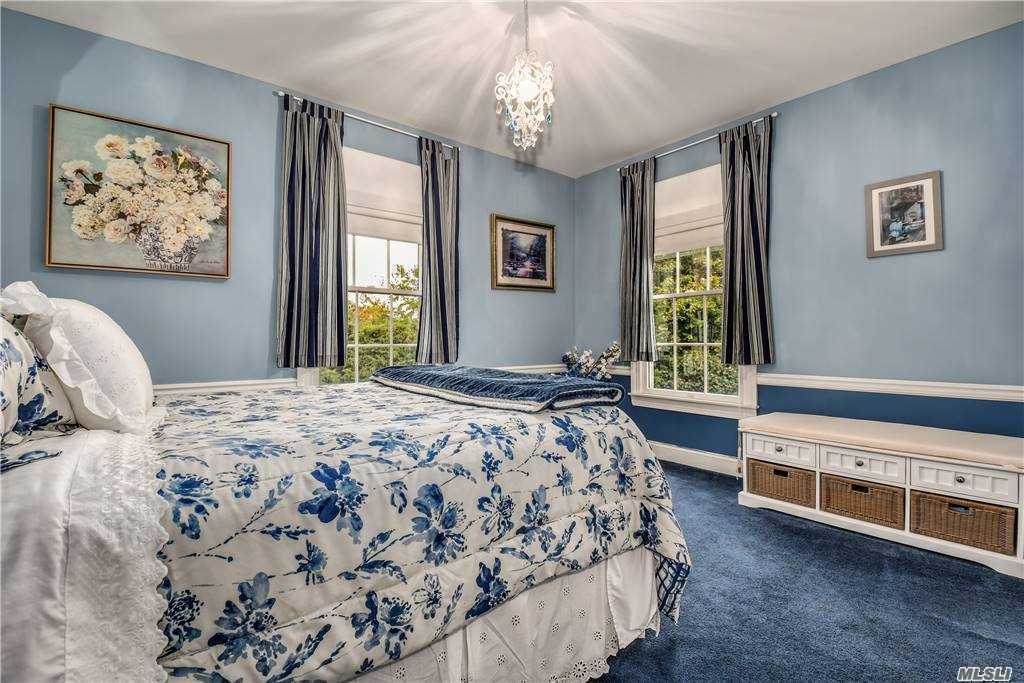 ;
;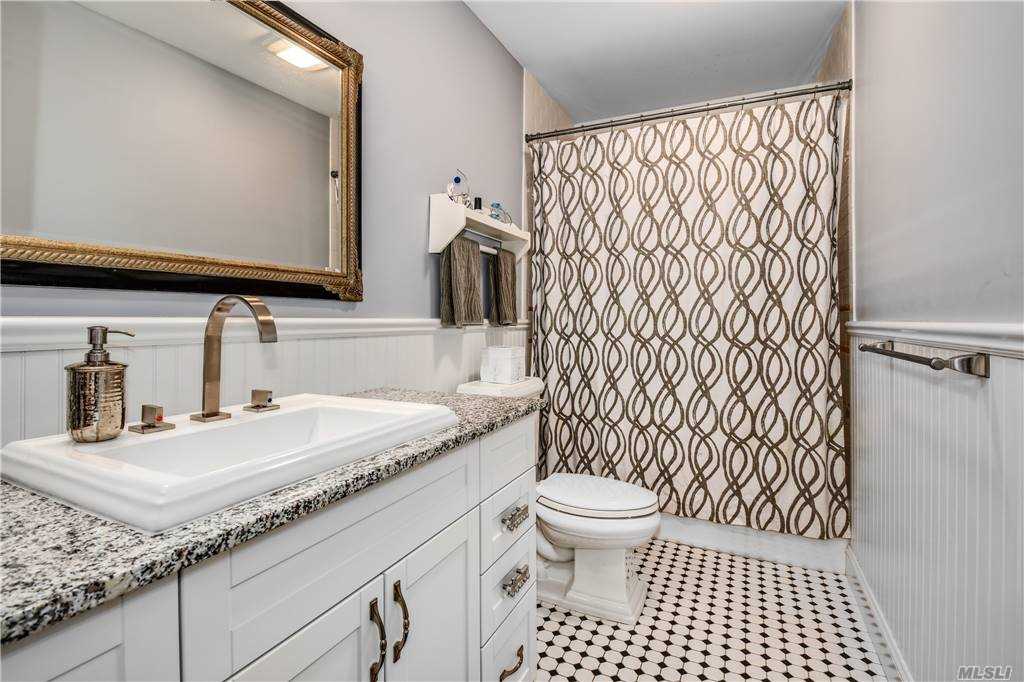 ;
;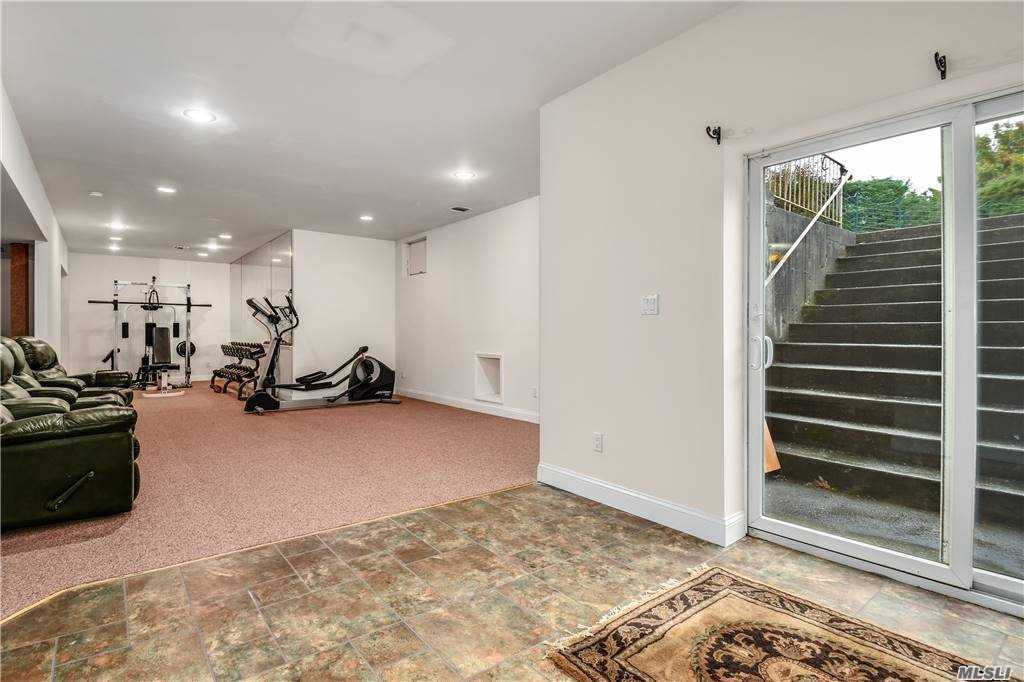 ;
;